
A shout out to our industry peers, Architects, Interior Designers, Stylists (just to name a few) are eligible for our trade program. To be considered and registered as a Sally Caroline Trade Customer, kindly complete the application form below. Once submitted, you will be contacted by our team.

Newsletter? More like love-letter with the best of design, interiors and behind-the-scenes fun.
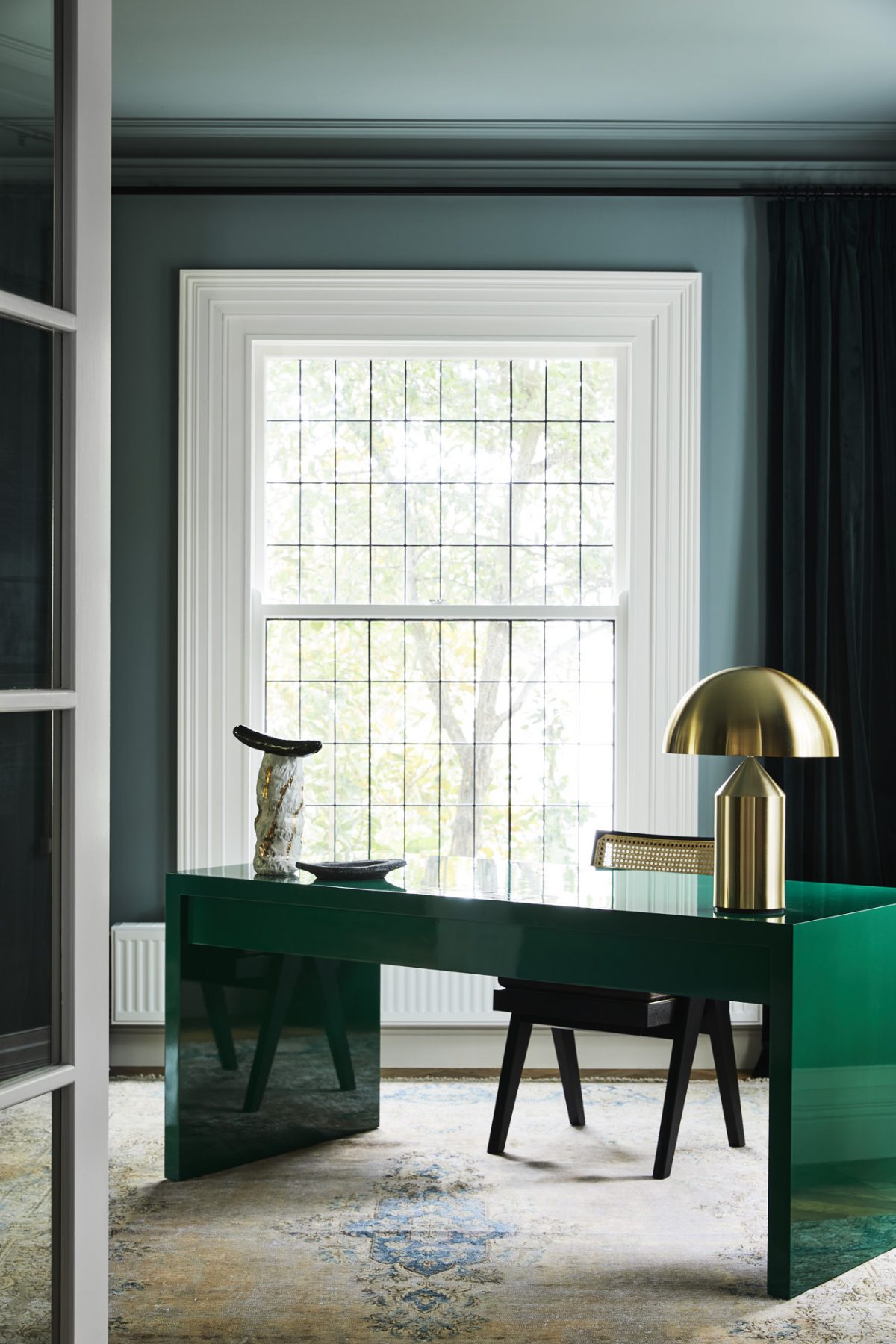
The Vibe
This home is a story of perfect couplings and the beautiful interplay of individual dynamics. A quietly relaxed husband and a vibrant, out-there wife. A grand 1930s bay-side abode and a contemporary renovation. Honouring the building’s heritage and writing a new chapter.
Completed: 2019
Location: Melbourne
Size: 865m2
Team: Sally and Alexandra
Photography: Sharyn Cairns
Architect: Powell & Glenn
Builder: Lowther Builders
Landscape: Myles Baldwin
Project Management: Project Insite
Styling: Marsha Golemac
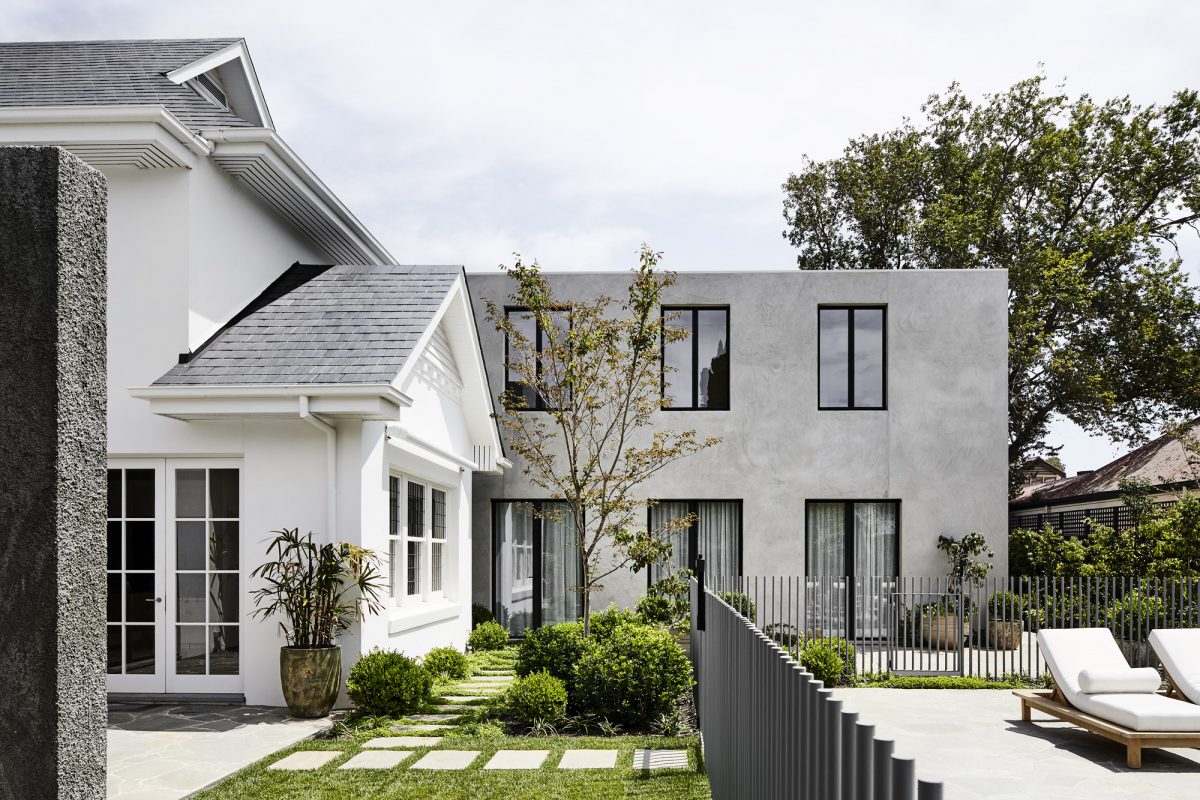


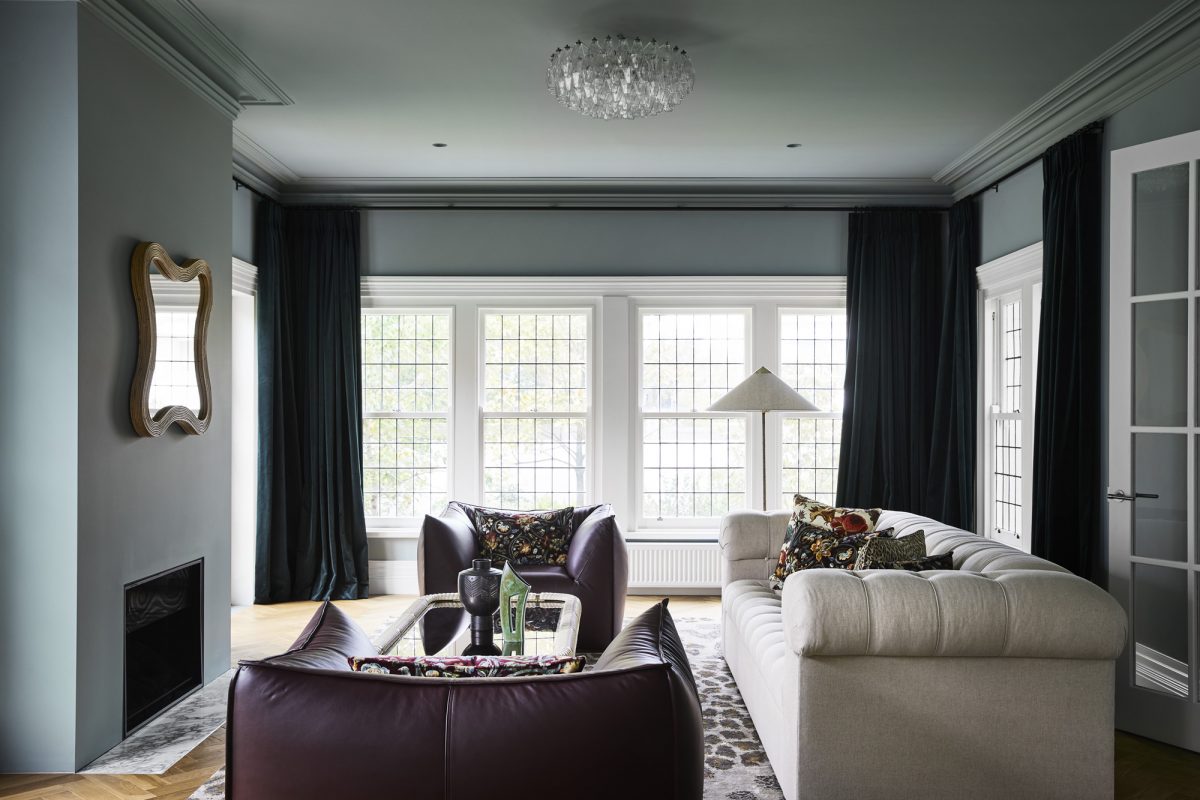



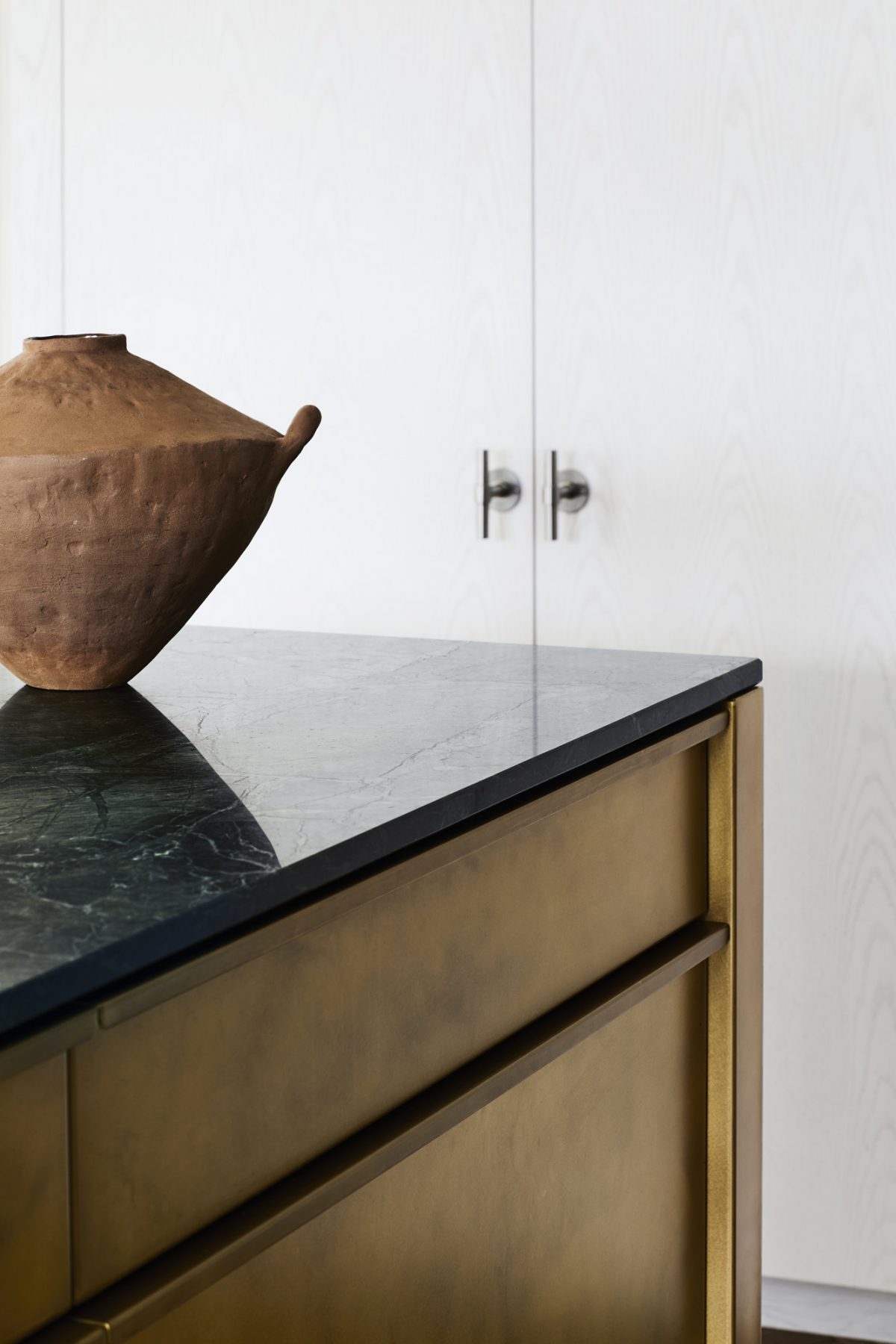

Favourite Rituals
It’s the everyday routines of this growing family that deserve special attention. Touch points were created specifically for the little moments. Hooks for school bags, close to the kitchen so lunch boxes aren’t forgotten. Custom banquette joinery, which overlooks the garden, works for both casual family meals and a play space for the babes – deep drawers reveal toy tubs for playtime. It’s a place for family, and always a home for fun.

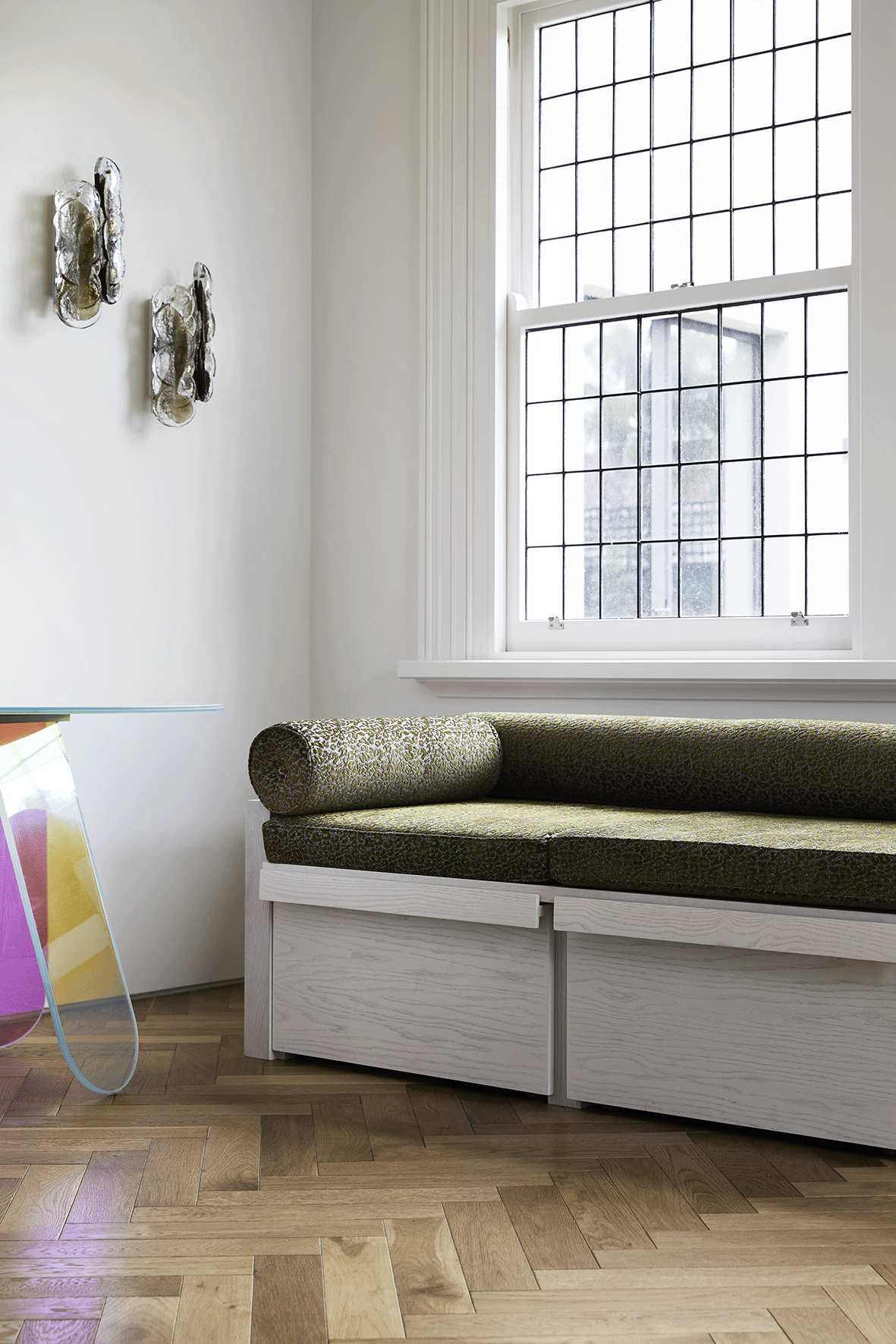
wild & expressive
Injecting a major fun factor was key to the brief and our approach was all about conveying something different. Working with a home of classic details and impressive proportions, the intention was to respect the integrity of the original build by designing something to last – but not something to be expected.
A little wild, a lot expressive: green palladiana entry floors and green carpets, colour-washed formal living, brass-clad kitchen and white-louvred joinery. Driving the concept was the desire to have the residents feel as though they’re living amongst the garden. Two new glass-walled living wings extend from the original house, soaking up north and east light, and settle into the manicured landscape.
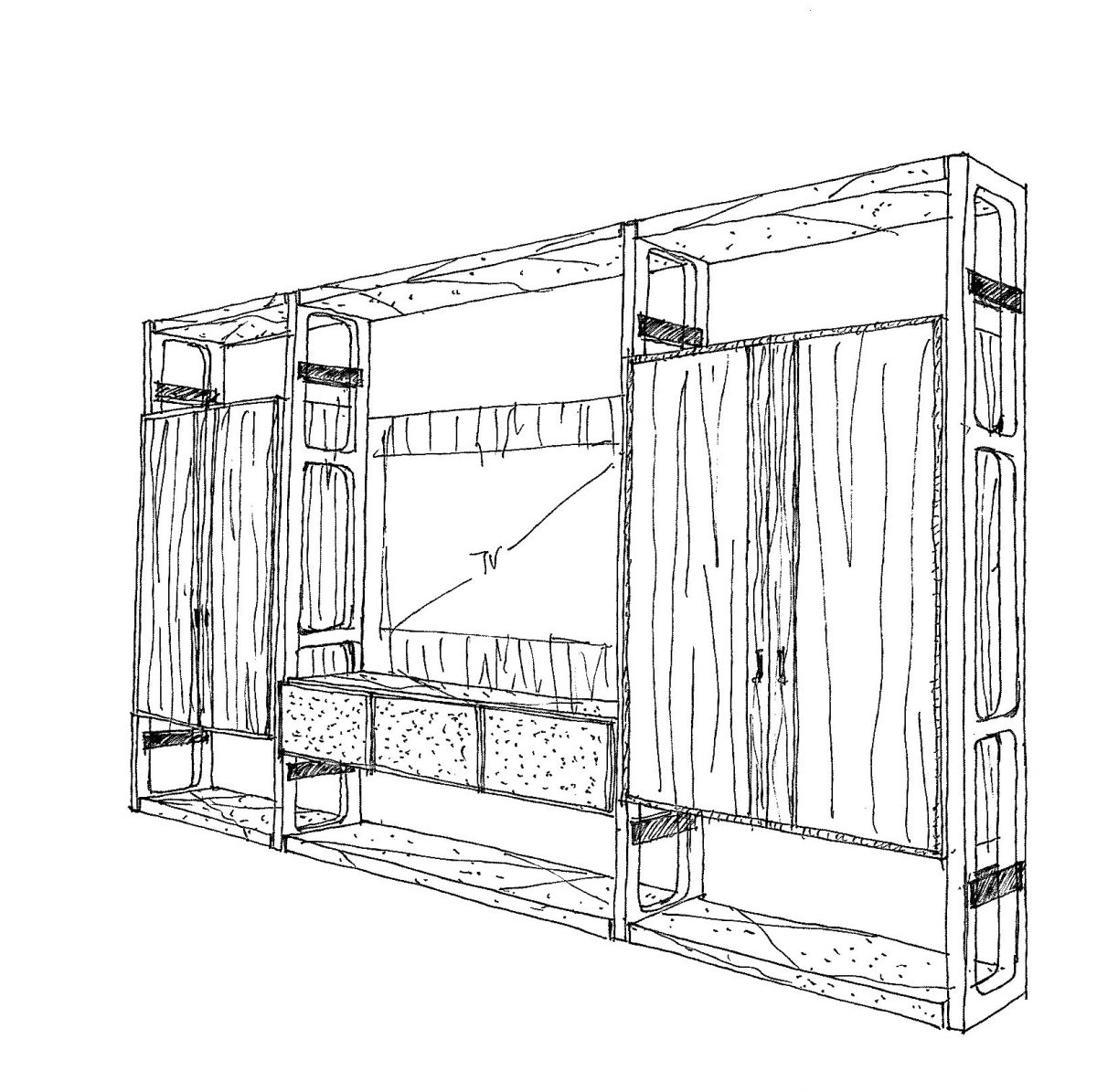
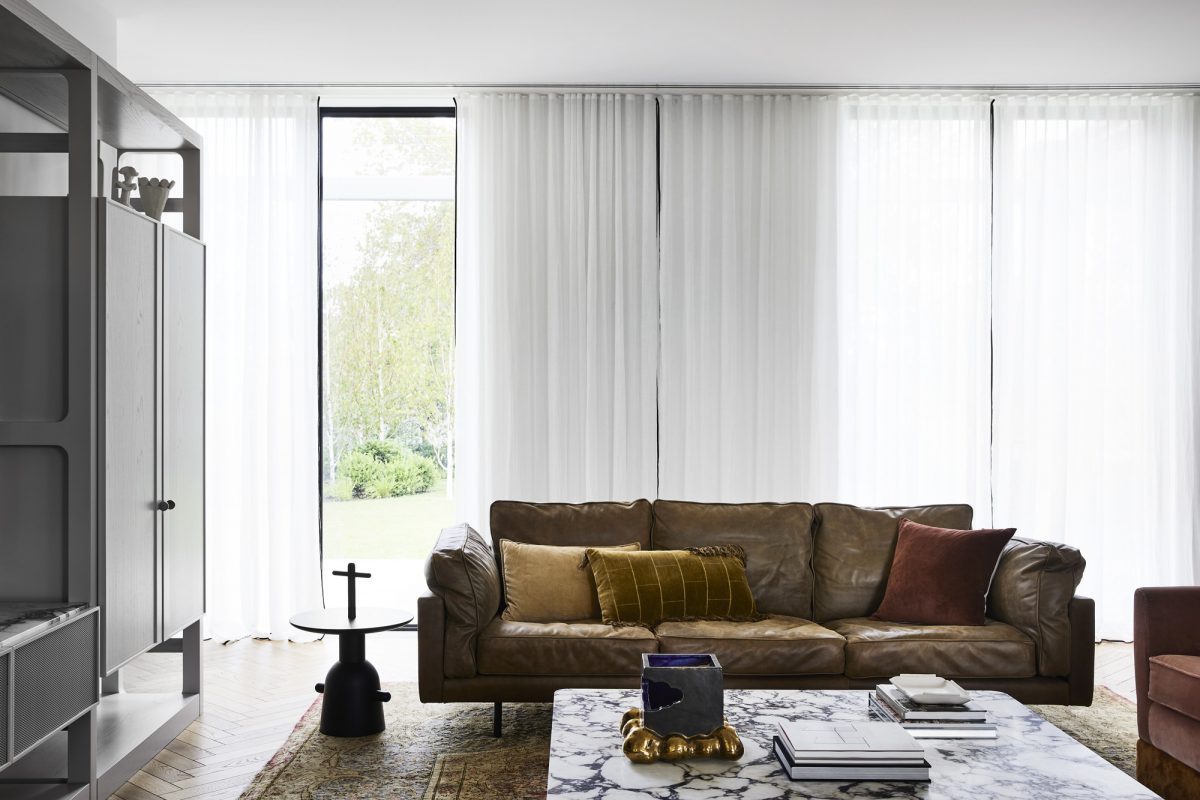
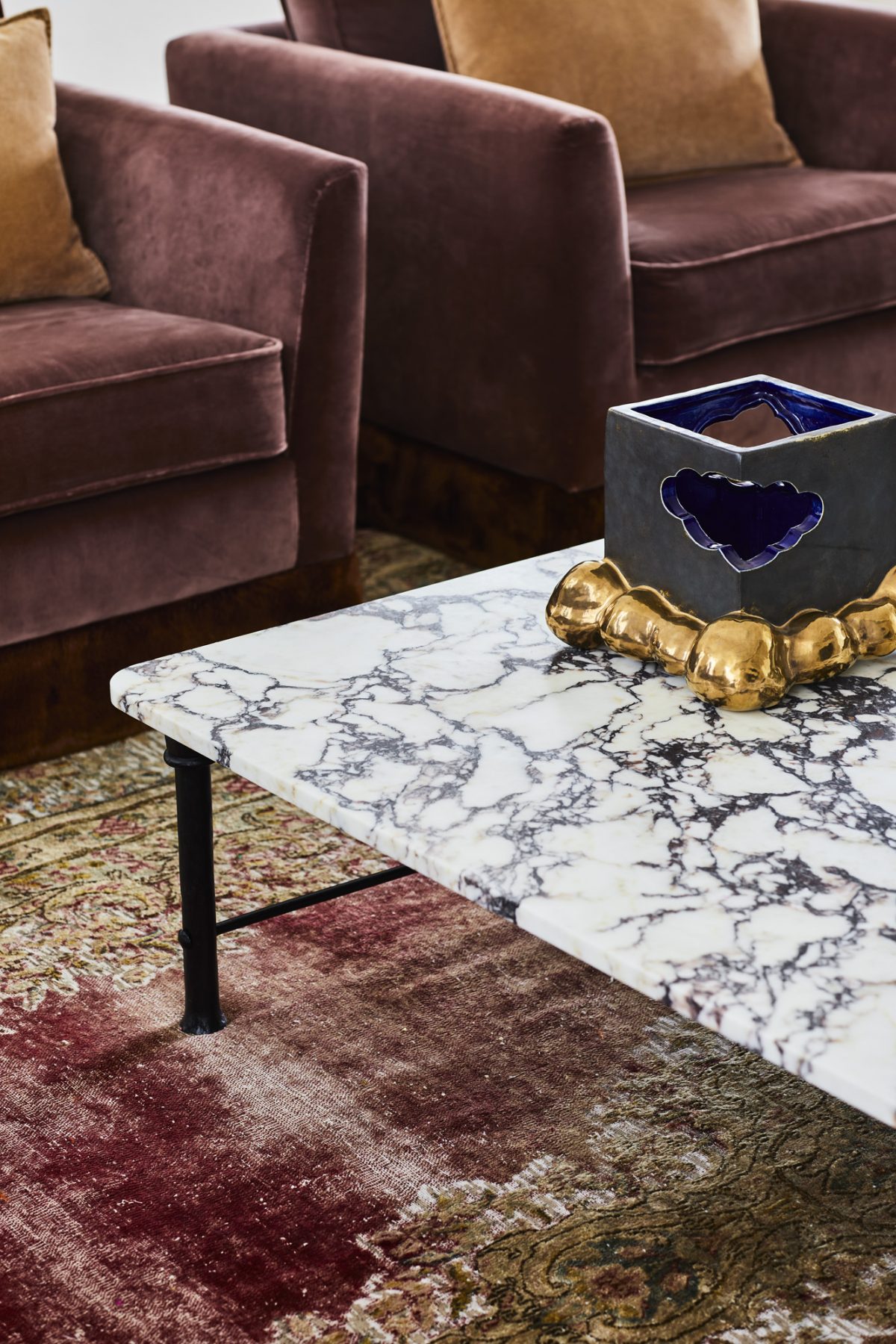
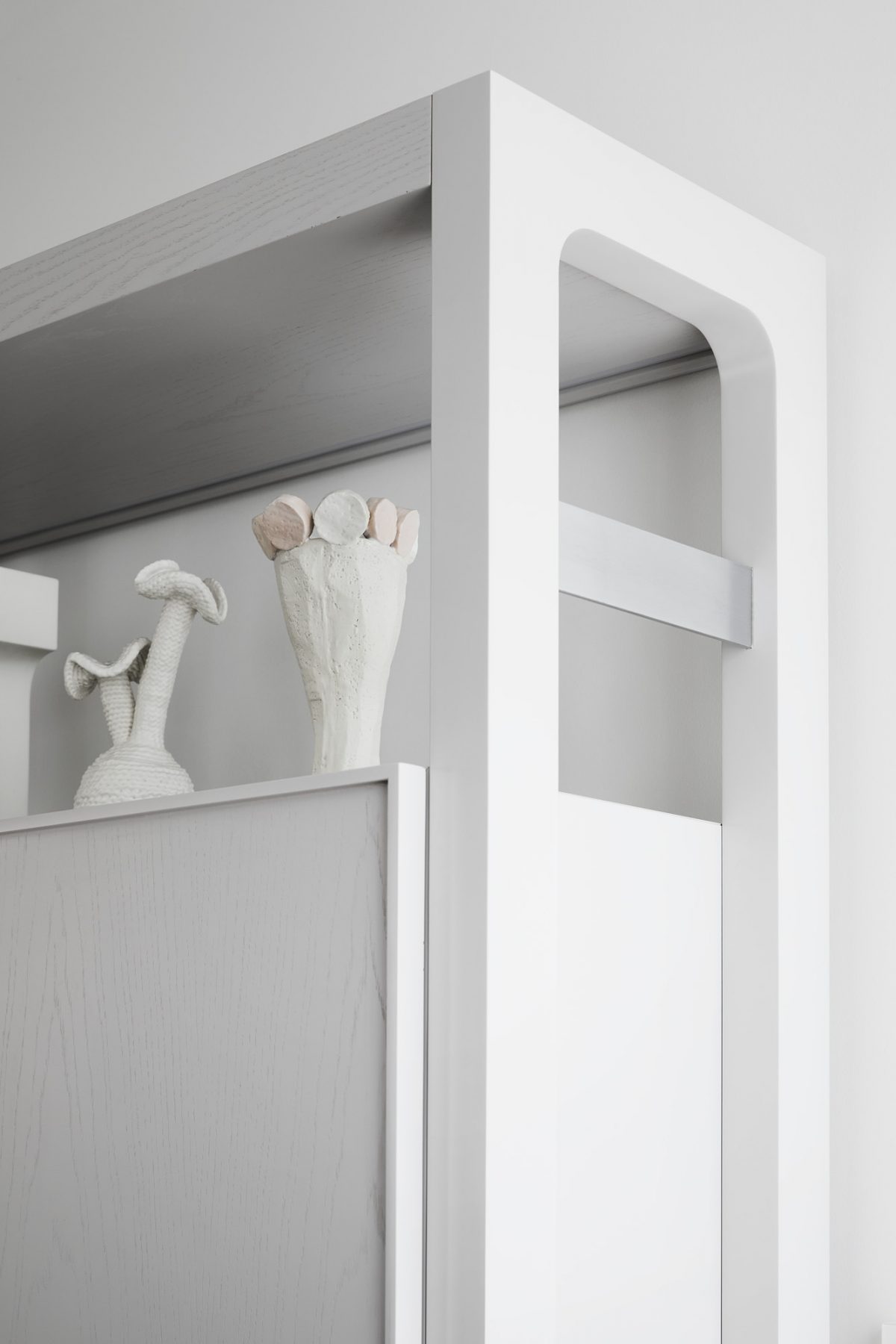
fine craft
Palladiana continues down the garden path to the new pool house, a little indicator of the fun going on there. The pool house not only services its namesake, it’s also a hideaway for the kids to hang out in and the place for their folks to throw parties in. The bar, appearing as an oversized jewellery cabinet, is a custom showpiece. Mesh doors pivot open, revealing all the goodies inside – the stuff dreams are made of. Detailed to the ninth degree, this ultimate party cabinet is a masterclass in craft.

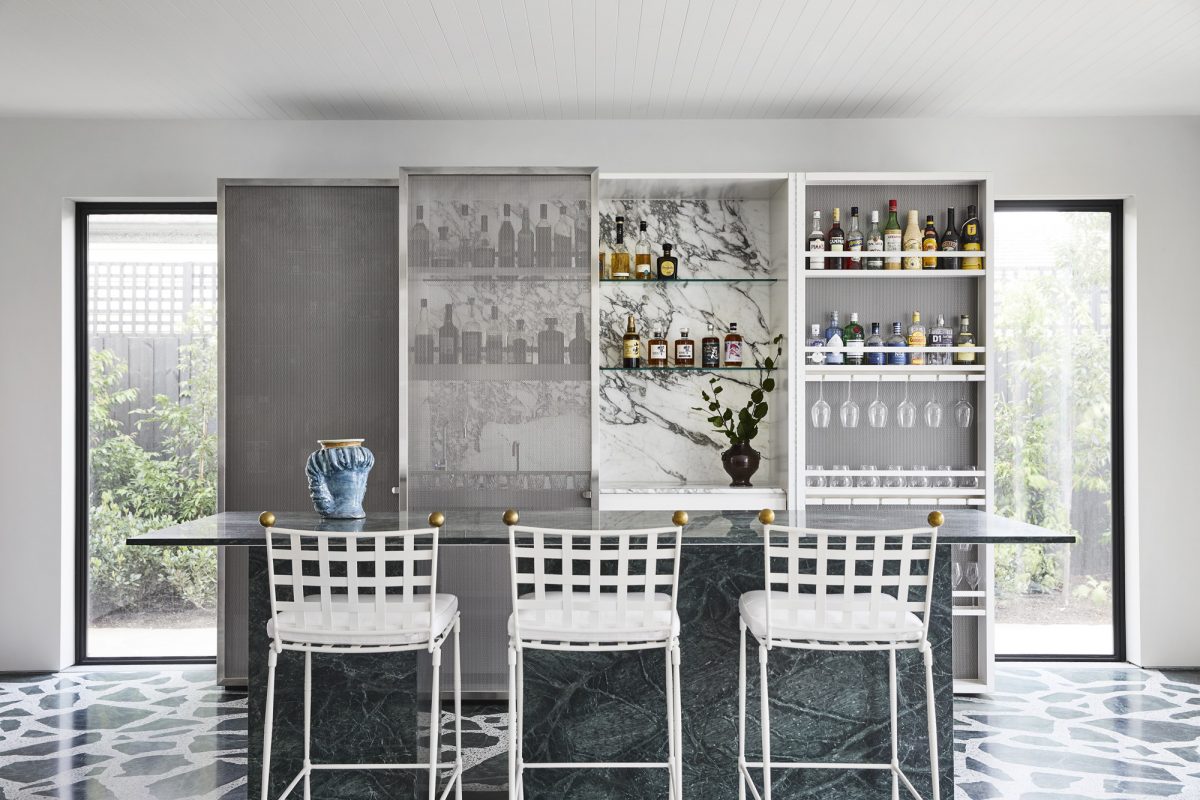

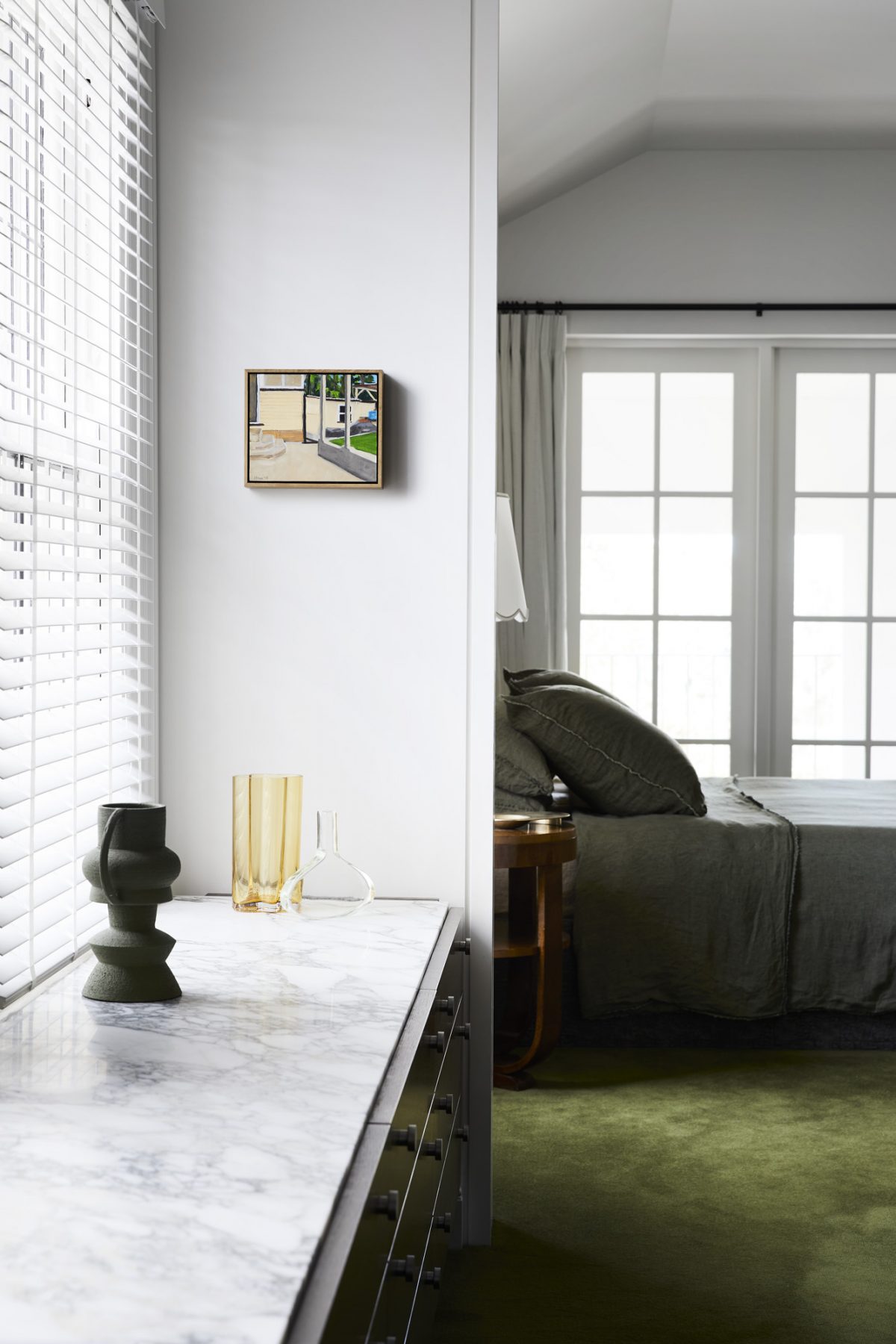

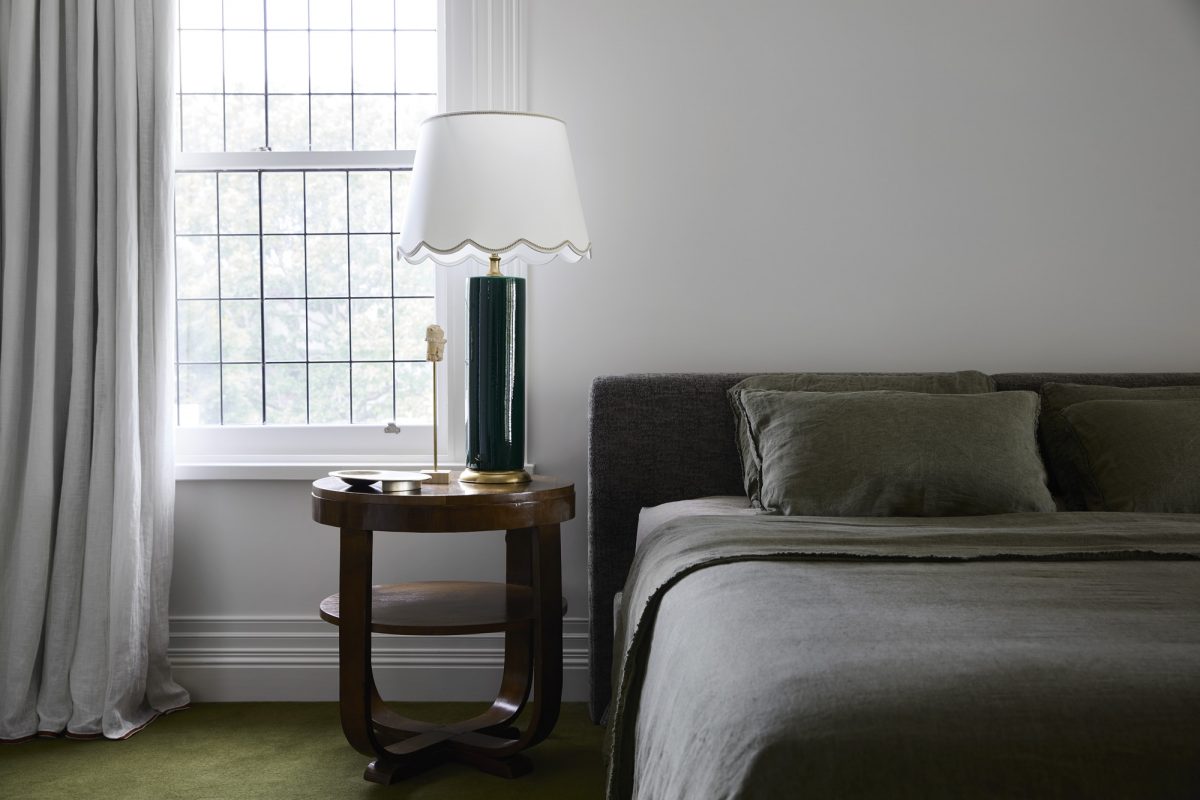

“Sally and her team are incredibly professional, responsive and insanely talented.
We wanted a home that was comfortable, totally relaxed and a little wild, they certainly achieved that and much much more. There is not one thing we would change and every turn and corridor brings so much excitement to us.”





