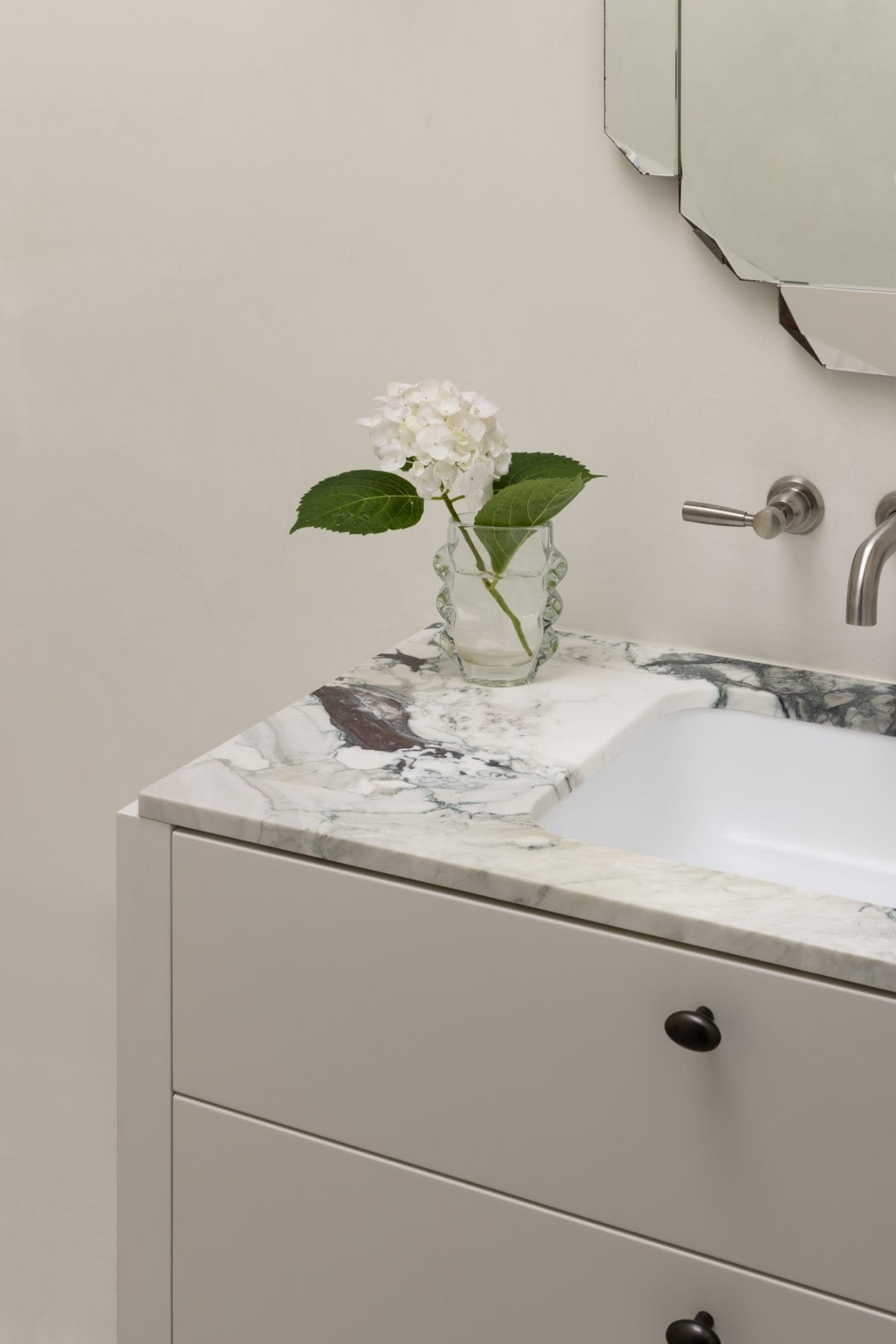
A shout out to our industry peers, Architects, Interior Designers, Stylists (just to name a few) are eligible for our trade program. To be considered and registered as a Sally Caroline Trade Customer, kindly complete the application form below. Once submitted, you will be contacted by our team.

Newsletter? More like love-letter with the best of design, interiors and behind-the-scenes fun.
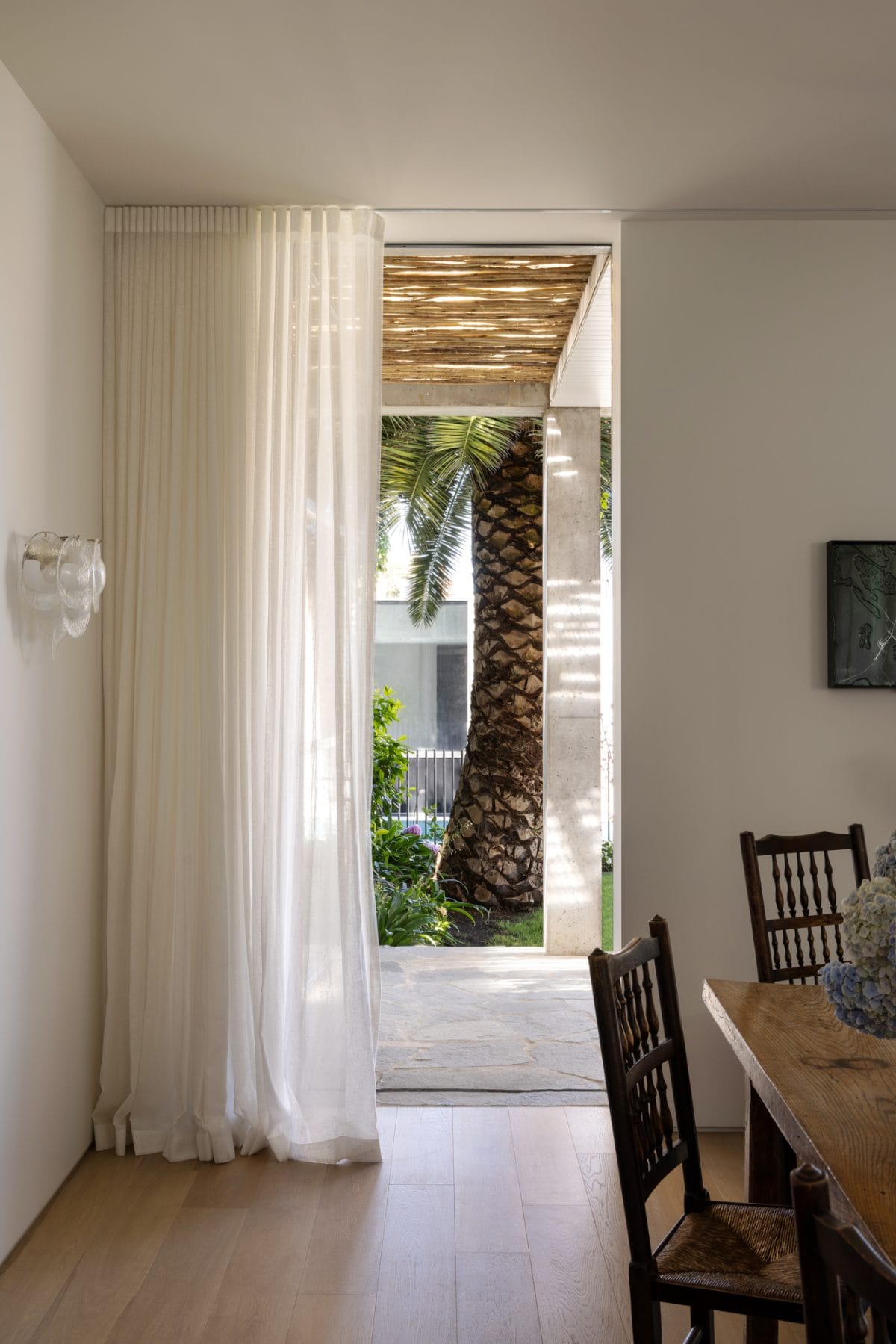
The Vibe
Balancing conservatism and exuberance, Botticino Place transforms a heritage-listed residence in Melbourne’s Middle Park into a joyful family setting – a blend of calmness and bold risk-taking that reflects the homeowners’ distinct personalities.
Completed: 2022
Location: Middle Park, Melbourne
Size: 485m2
Builder: Dimpat
Photography: Timothy Kaye
Team: Sally and Casey
Styling: Sally, Micaley and Mary
In collaboration with long-standing partners Powell & Glenn—designers of the home’s concrete, brutalist extension — we crafted a personalised interior that strikes a harmonious balance between heritage and modernity. Ornate skirtings, cornices and period fittings honour the original detailing, while the refined language of the extension, anchored by a sunlit winter garden, offers a contemporary counterpoint.
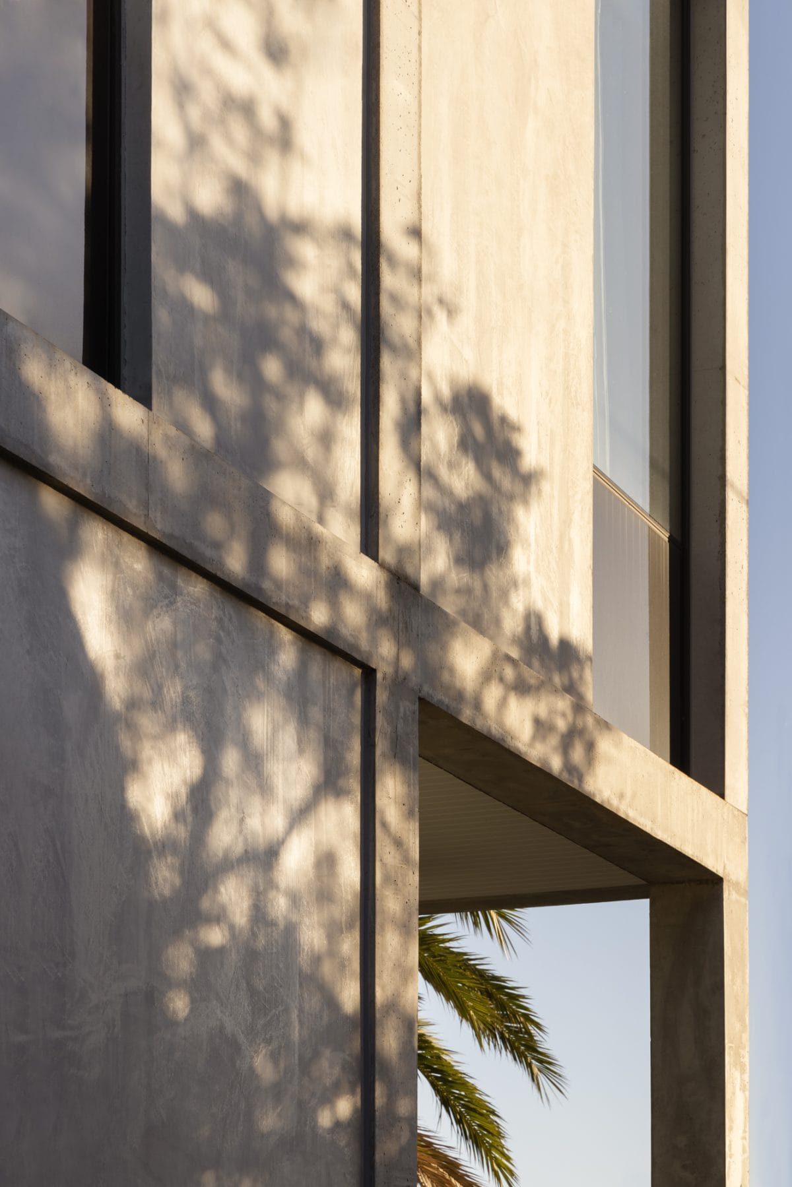
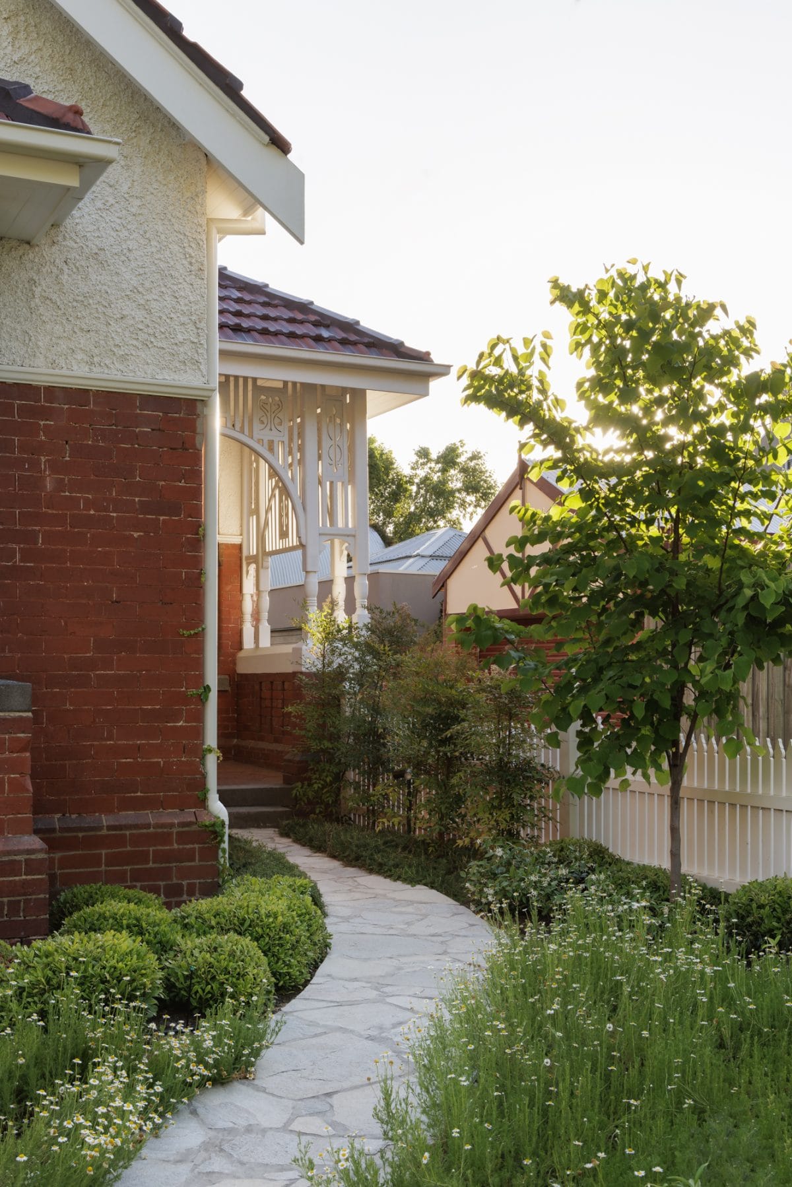
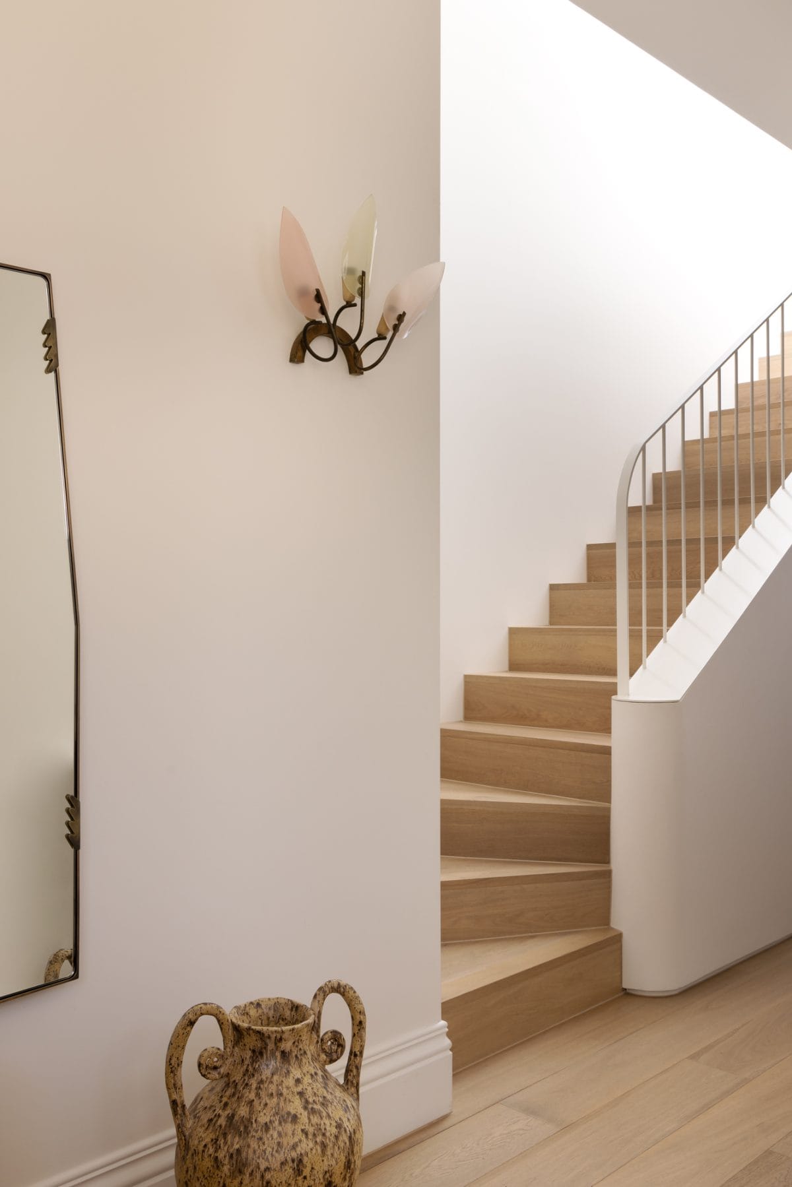
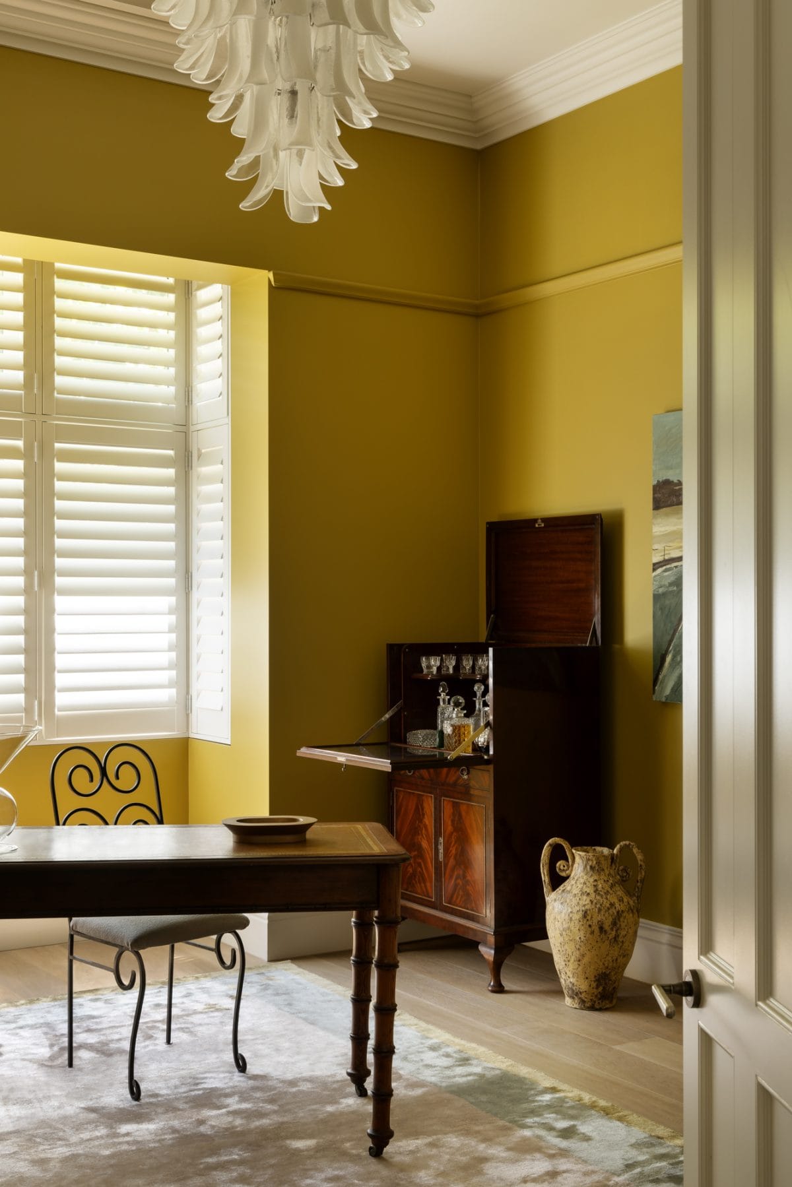
Layered over this architectural foundation, rich stylistic references reflect the creative, fashion-forward client, imbuing the home with depth and individuality.
European oak floors breathe new life into the entry foyer, framing views through the full length of the site. A deep ’sea squash’ tone saturates the front sitting room, complete with an original bay window overlooking the garden.
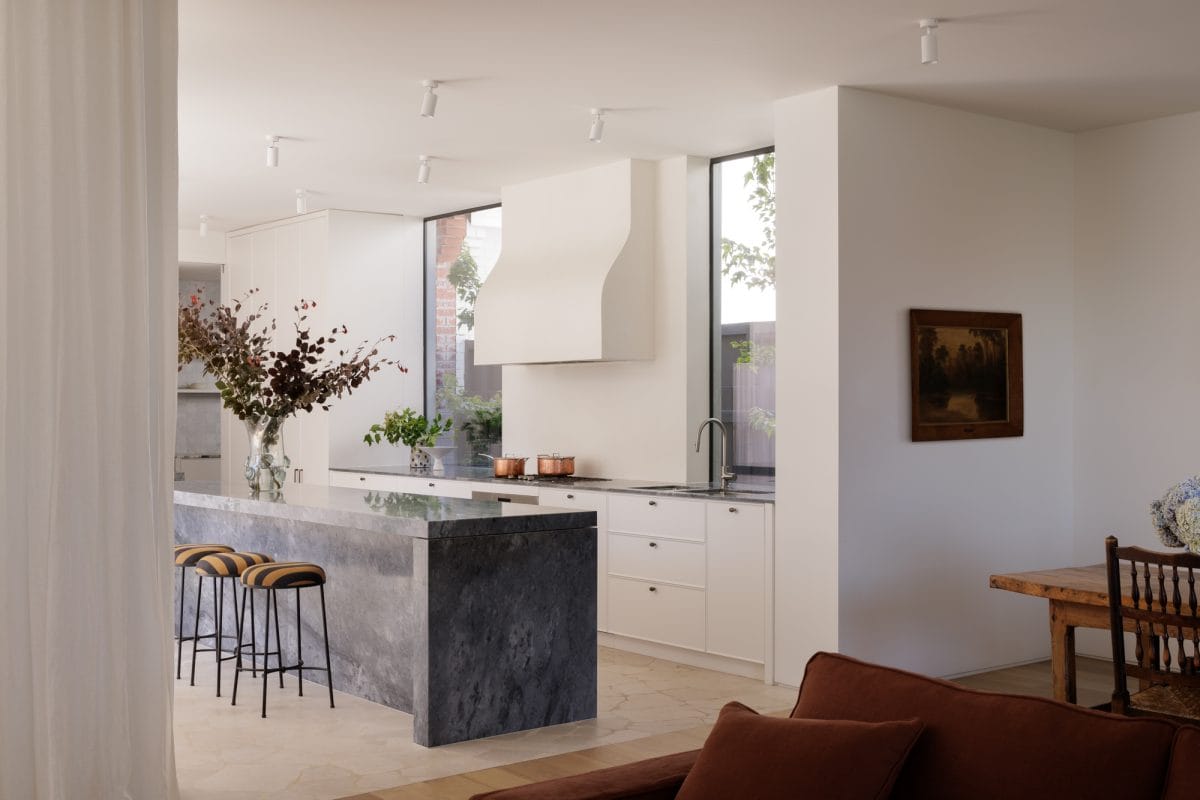
At the end of the hall, the floors dramatically transition from timber to tumbled Botticino marble crazy paving, articulating a marked threshold between the home’s old and new volumes. This crafted floor finish seamlessly extends through the winter garden and kitchen, where an elemental, marble island bench crafts an intuitive place to gather as a family.
Beyond, a dining and living volume, opening onto a rear terrace, playfully combines contemporary and vintage furniture, art and décor, crafting a relaxed and welcoming sensibility conducive to family life.
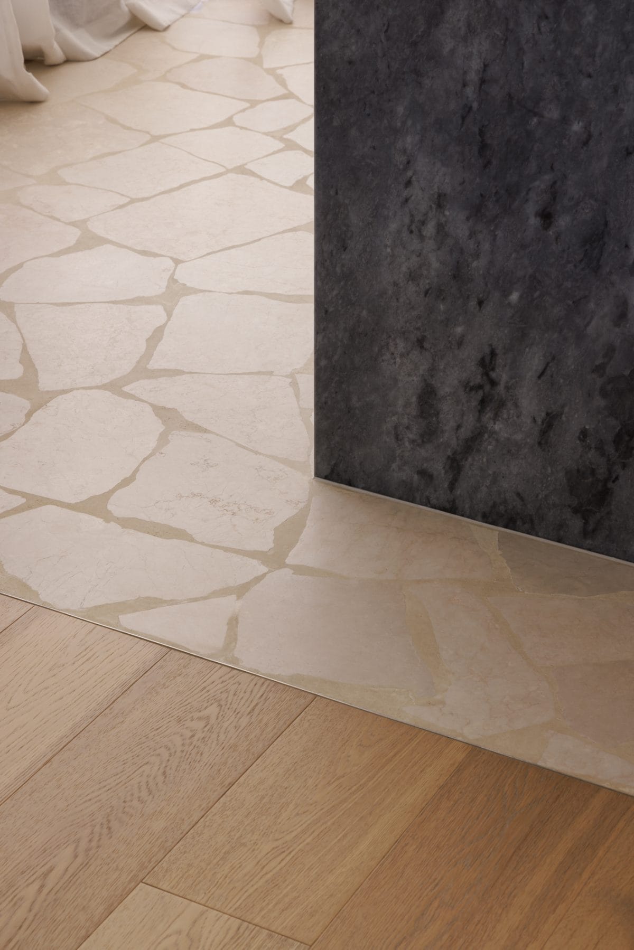
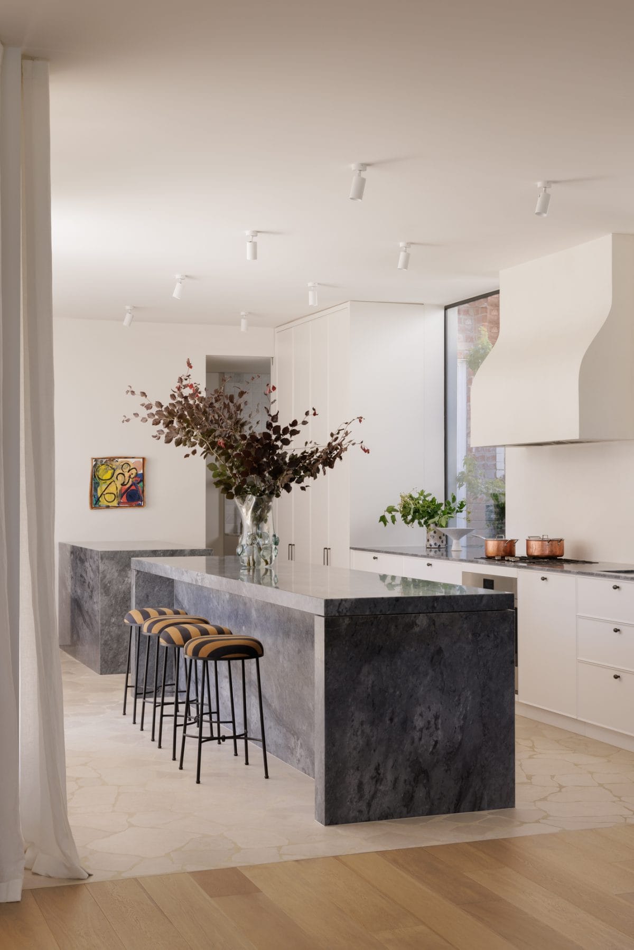
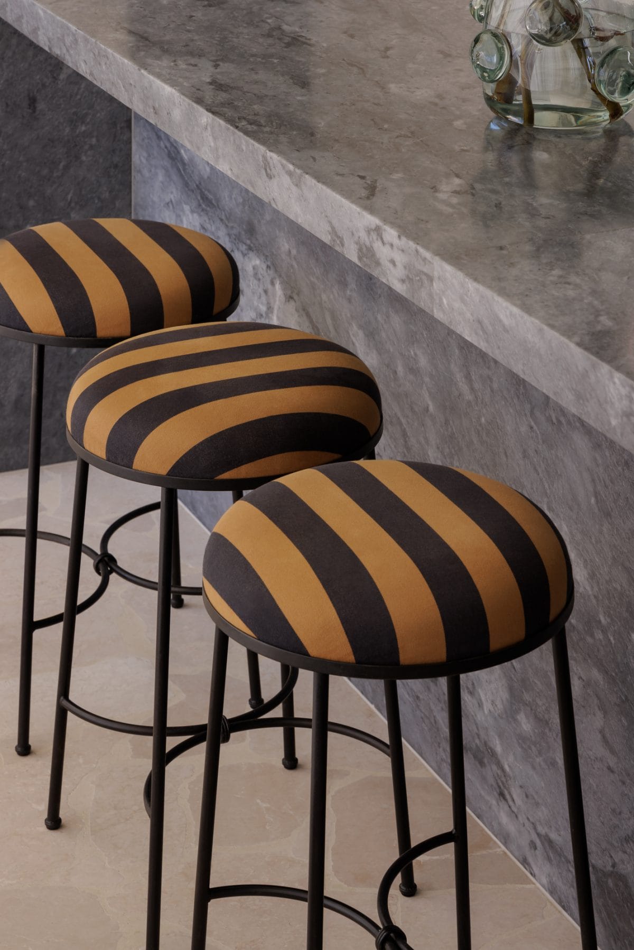
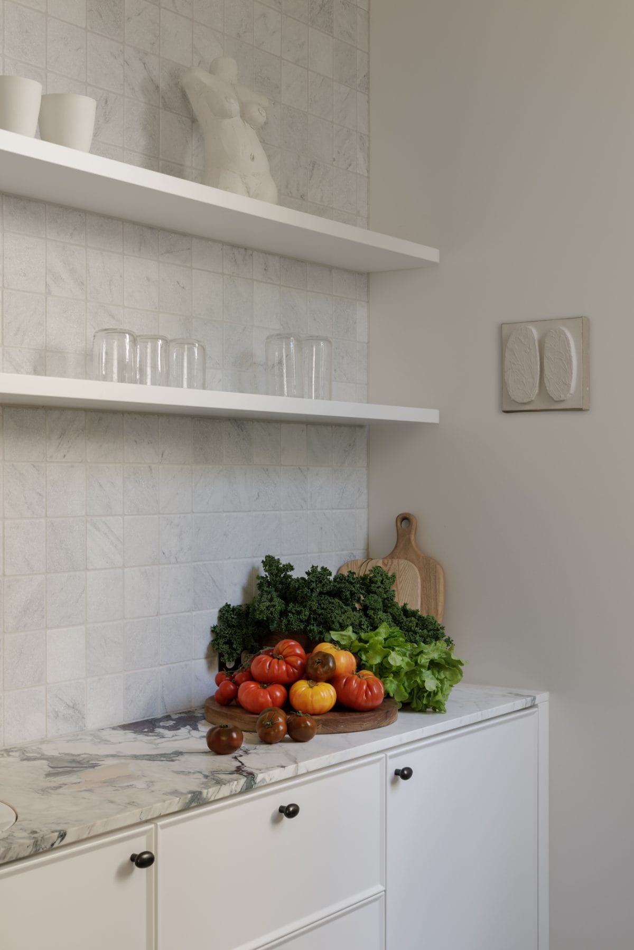
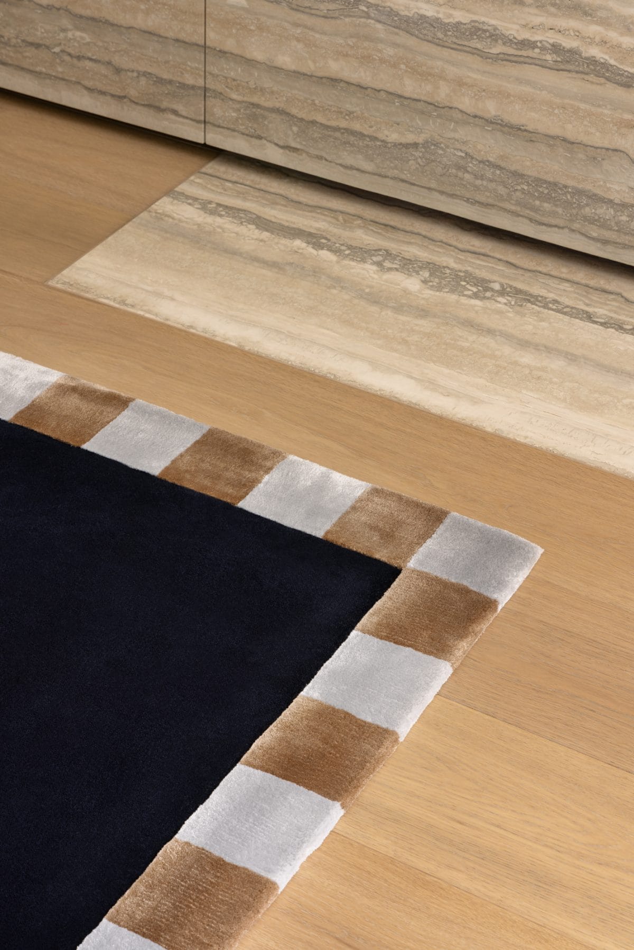
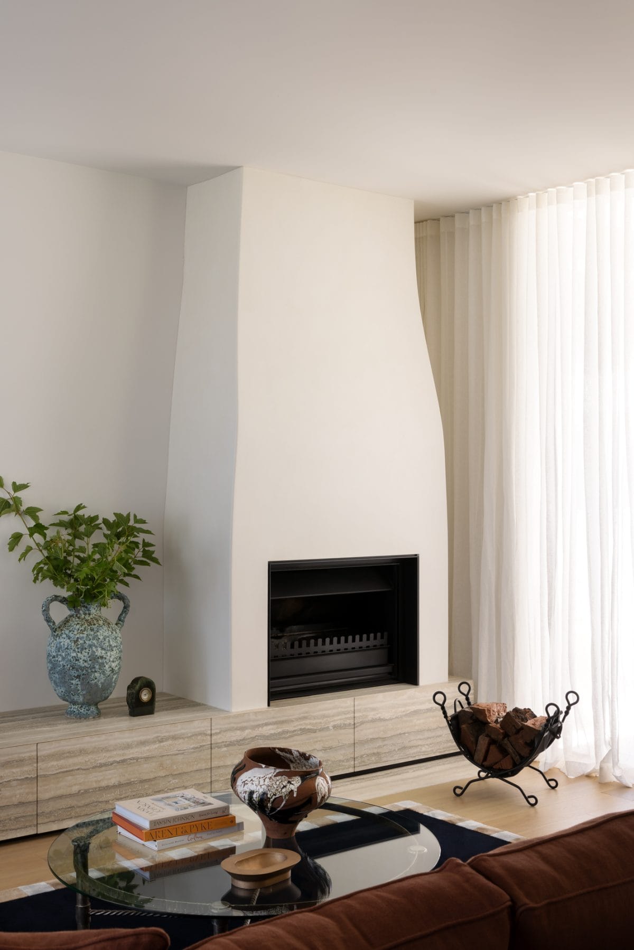
The remaining original rooms downstairs are skilfully reworked to accommodate an ensuite for the lower-level guest bedroom, with a laundry, powder room and scullery nestled around the stair – seizing every available inch to maximise amenity.
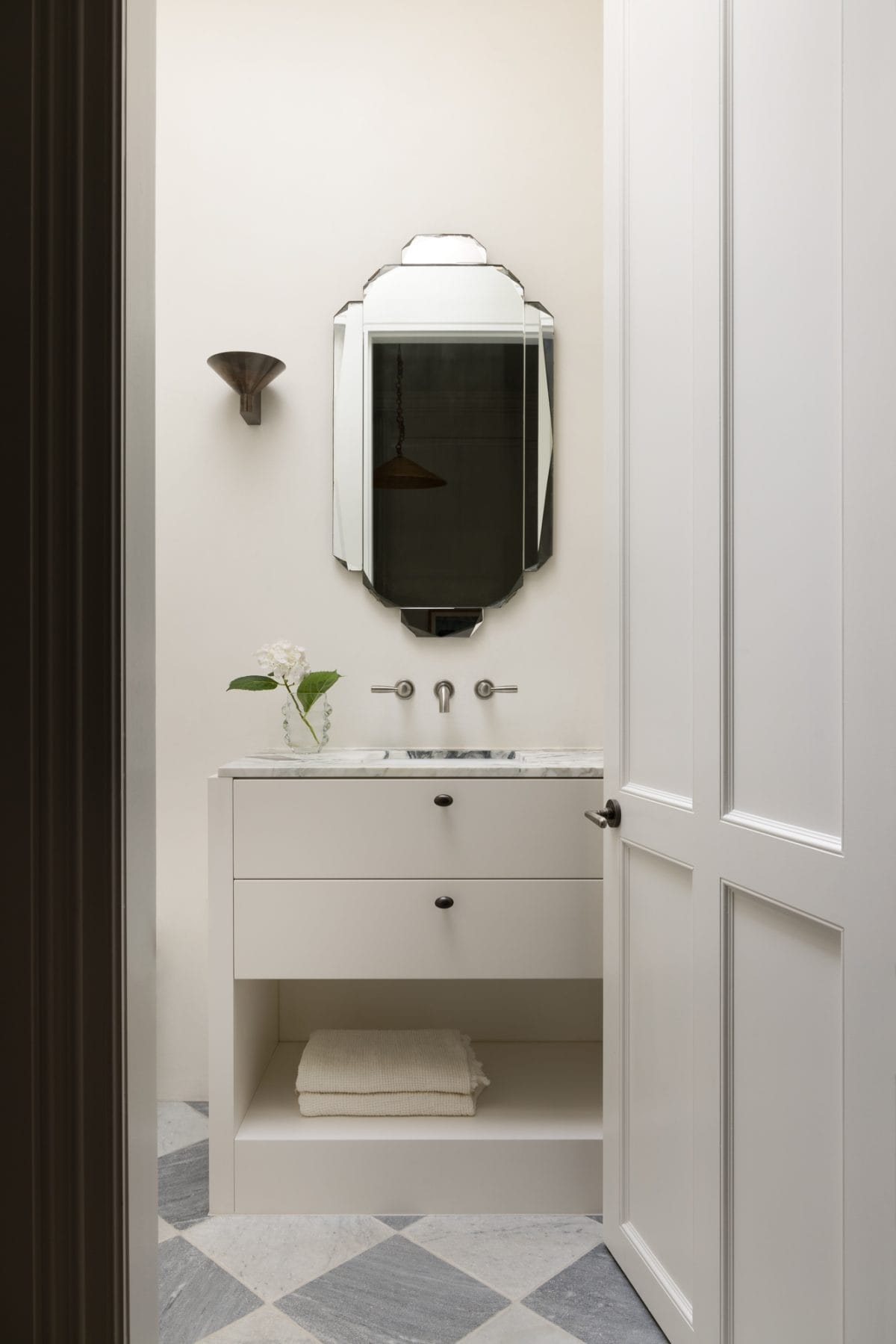
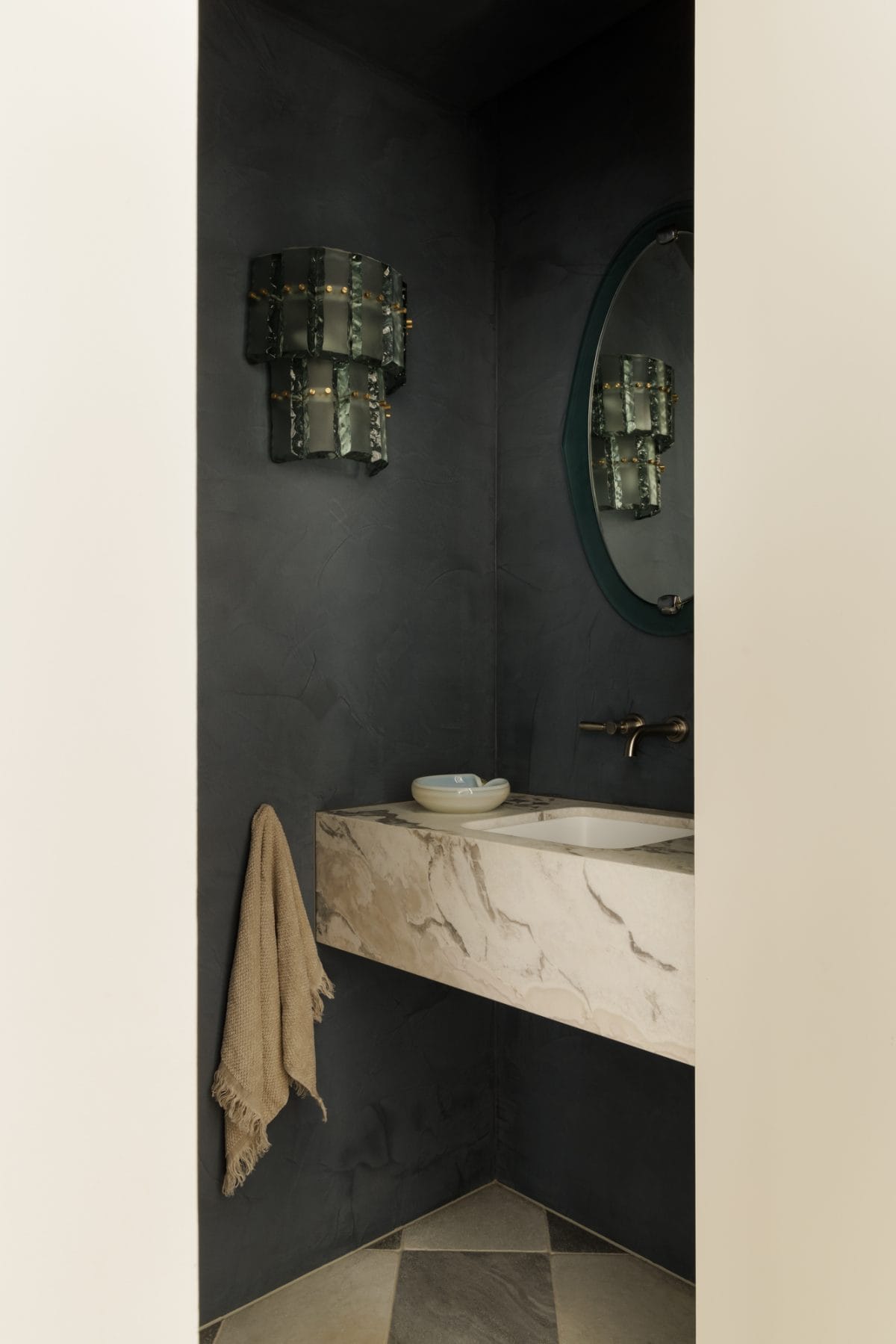
Upstairs, playful accents enrich the home’s private spaces, combining green carpets, chequered stone floor tiles, periwinkle blue cabinetry and vintage wall lights.
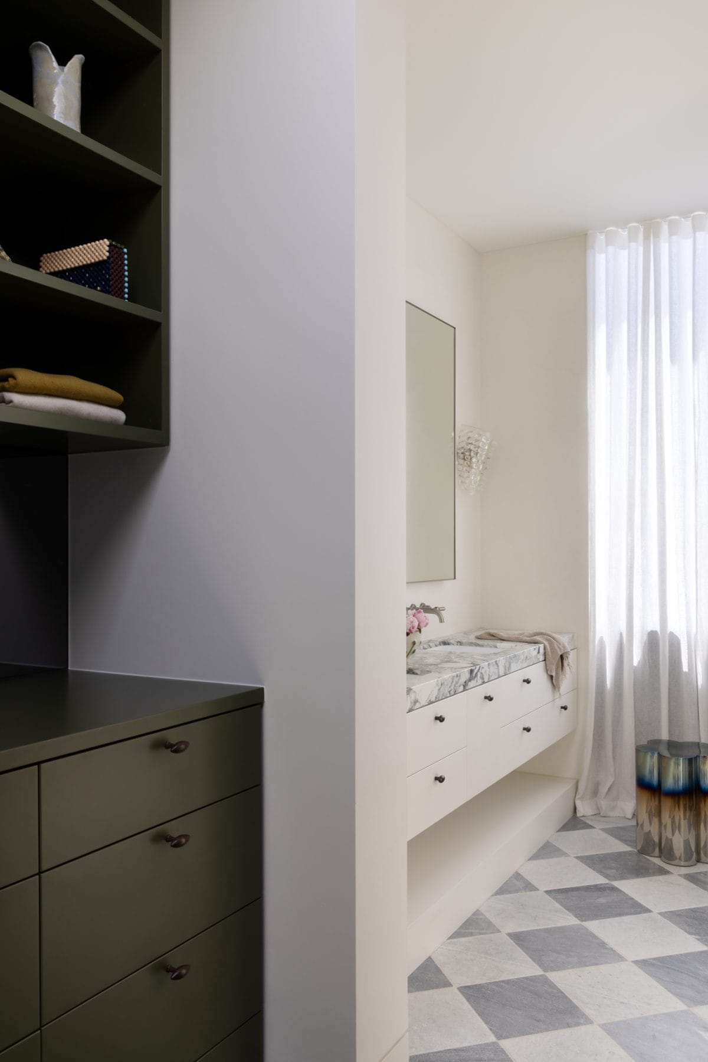
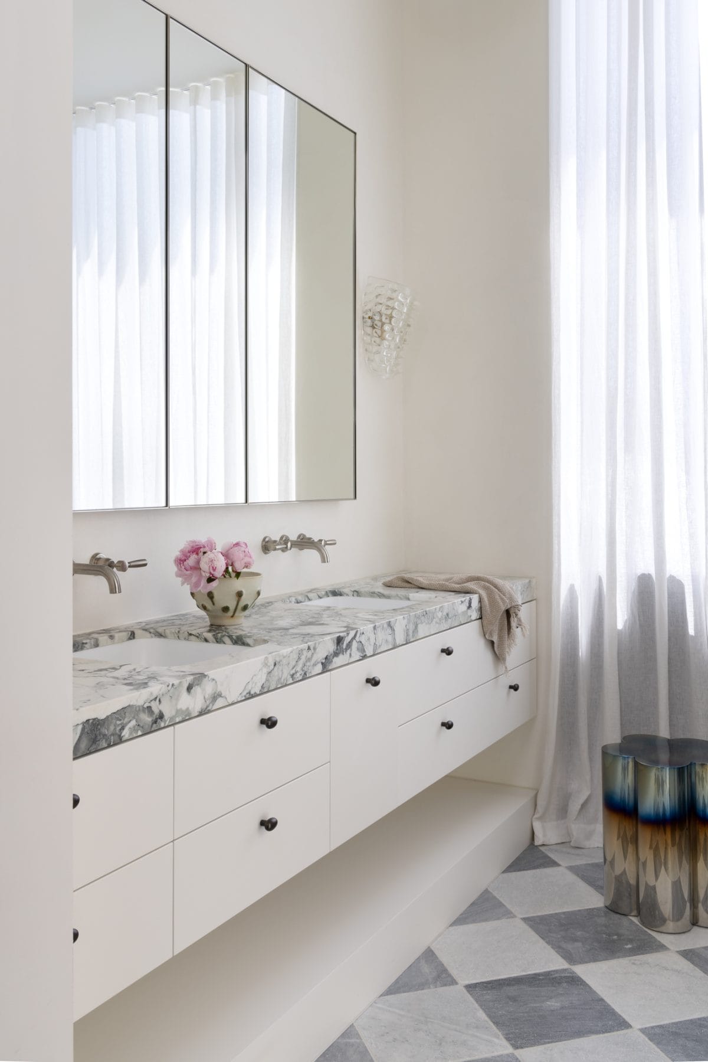
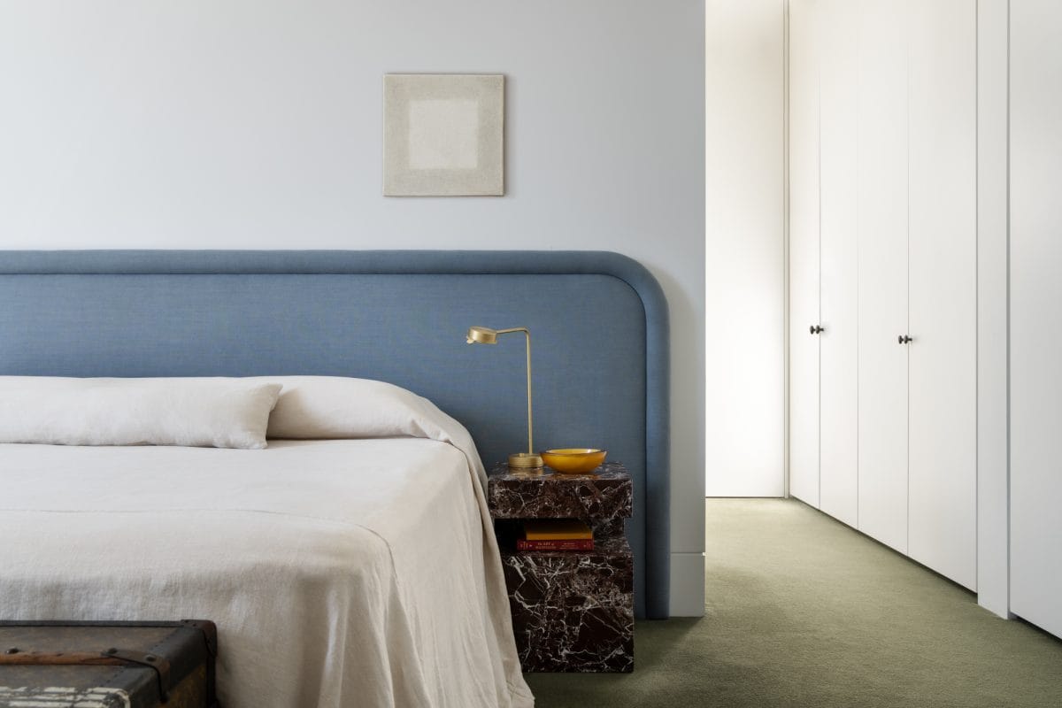
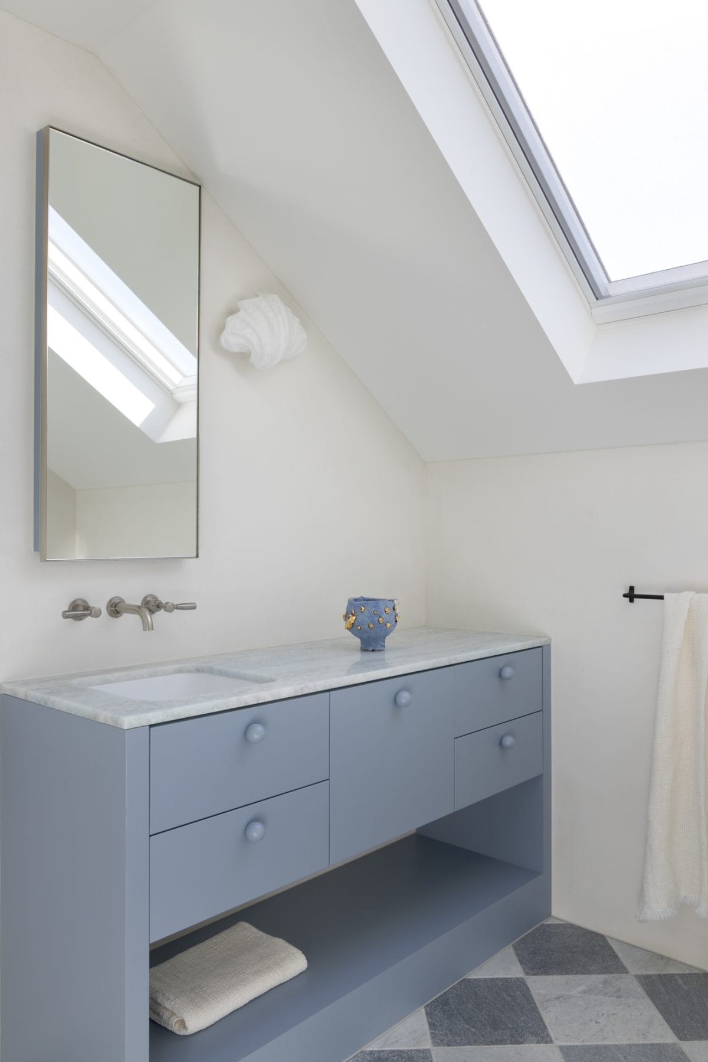
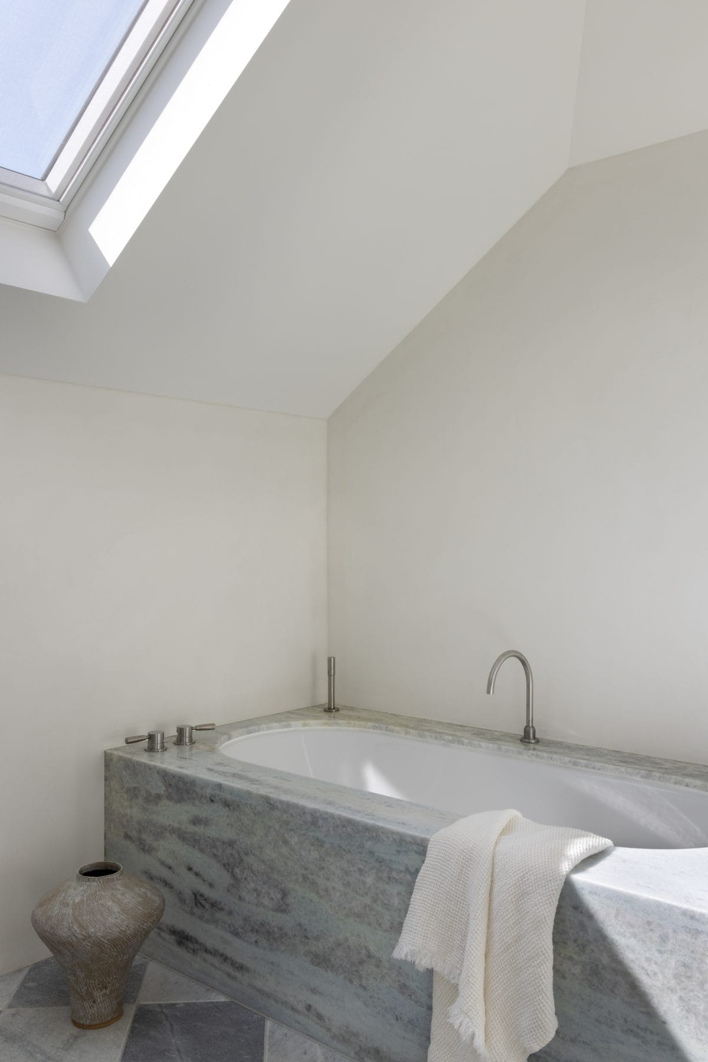
Alongside bespoke, detailed cabinetry, Botticino Place is enlivened by pieces from our collection, including Lunetta Perch stools, Saint-Marc and Marley rugs.
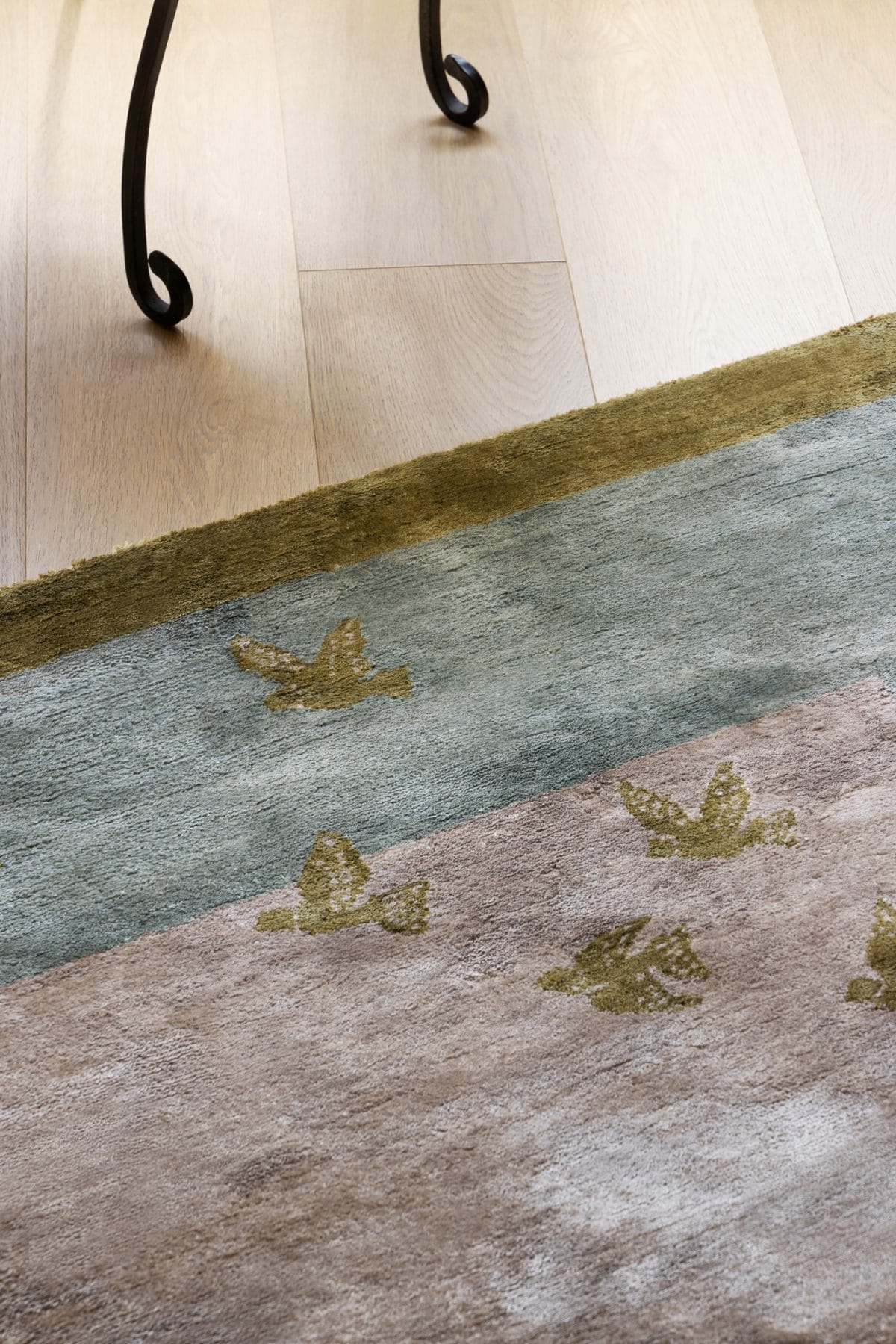
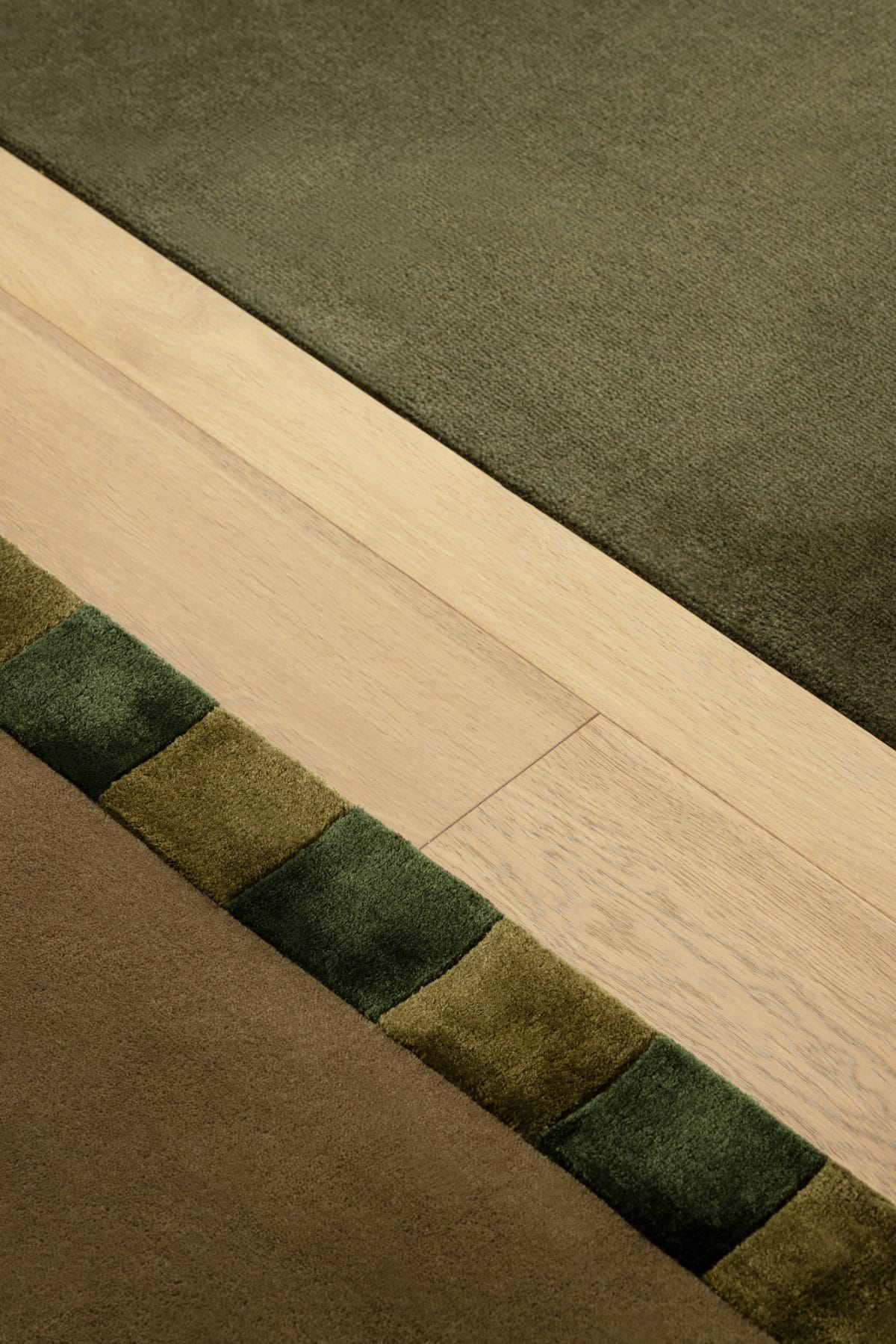
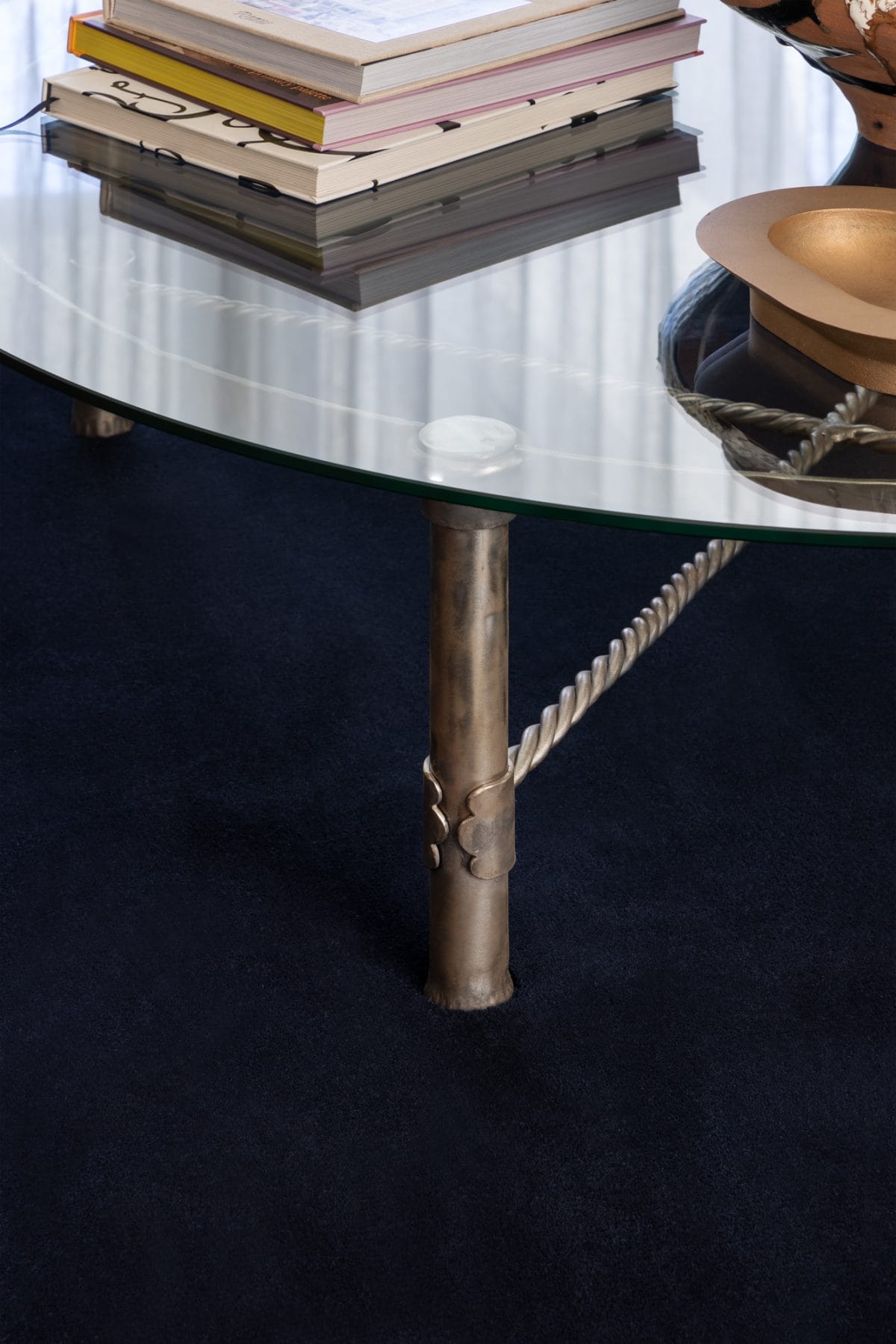
“We have been thrilled with the outcome Sally and her team provided on our project. They had unbelievable attention to detail, incredible dedication to the project and have been an absolute pleasure to work with. They displayed patience and understanding to achieve the outcome we had dreamed of, often going above and beyond to make it come to fruition. We are beyond happy with the home Sally Caroline has helped us build!”
